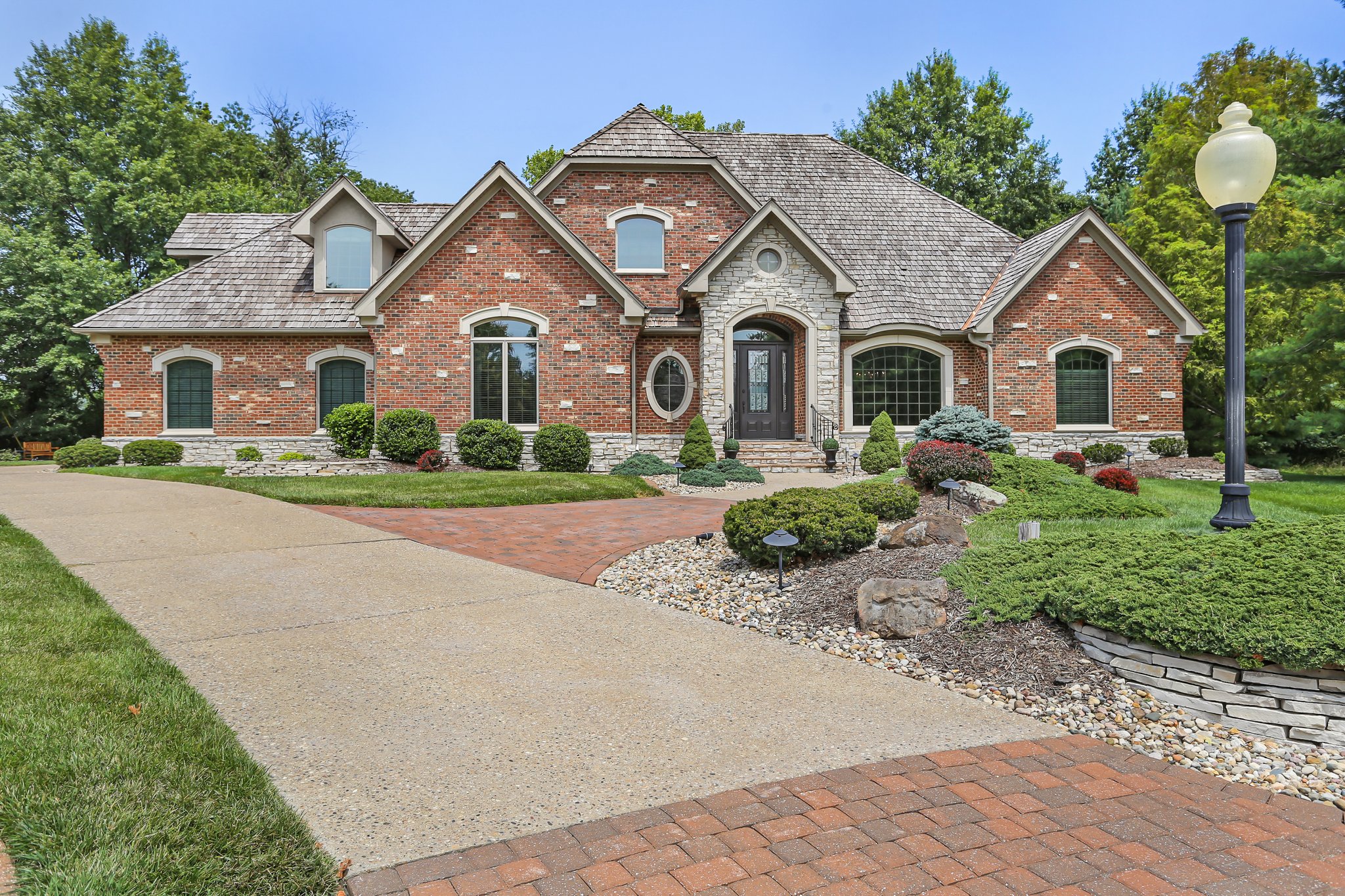This custom residence at the end of a quiet cul-de-sac will impress you with its elegant & unique design. Enter to expansive living space including a dining room that is open to the living room with fireplace & access to covered patio. Kitchen equipped with all the bells and whistles for the chef of the house. Attached to the kitchen, a breakfast room, screened in porch and hearth room with soap stone fireplace - the perfect place to relax & enjoy the wildlife, landscaping, & privacy of this property. Primary suite features spa-like bathroom & expansive closet. Secondary bedroom, bathroom, office, & laundry are opposite the primary suite in this divided bedroom floorplan. Wrought iron handrails lead you upstairs to a roomy suite consisting of a bedroom with full bathroom, library & living space – great for teens, in-laws, caretakers, or guests. Bonus lot and lower-level with rough-in for bath offer tons of space to expand. Too many features to list! Call for features sheet.
-
$725,000
-
3 Bedrooms
-
3.5 Bathrooms
-
3,525 Sq/ft
-
Lot 1.01 Acres
-
Built in 2003
-
MLS: 23044188
